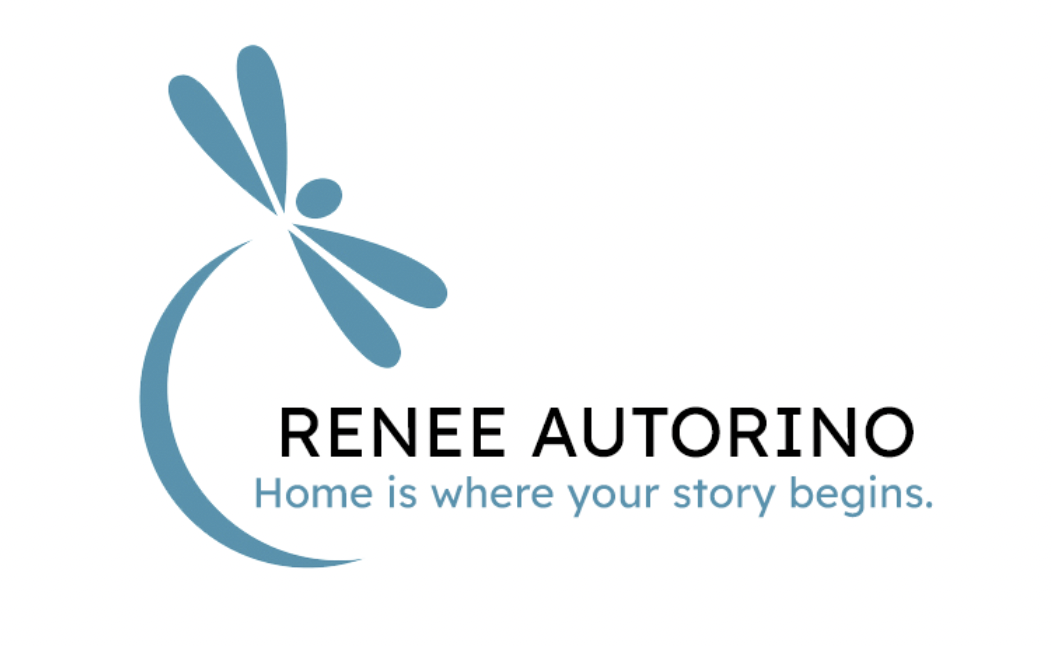
Sold
Listing Courtesy of: SMART MLS / Coldwell Banker Realty / Renee Autorino
915 Maple Avenue Hartford, CT 06114
Sold on 07/22/2024
$310,000 (USD)
MLS #:
170618740
170618740
Lot Size
10,019 SQFT
10,019 SQFT
Type
Commerical
Commerical
Year Built
1910
1910
County
Hartford County
Hartford County
Community
South End
South End
Listed By
Renee Autorino, Coldwell Banker Realty
Bought with
Robert Rosa, Berkshire Hathaway Ne Prop.
Robert Rosa, Berkshire Hathaway Ne Prop.
Source
SMART MLS
Last checked Jan 5 2026 at 1:31 AM GMT+0000
SMART MLS
Last checked Jan 5 2026 at 1:31 AM GMT+0000
Bathroom Details
- Full Bathroom: 1
- Half Bathrooms: 3
Interior Features
- Employee Lounge
- Living Space Available
- Security System
- Public Restrooms
- Window Display
Lot Information
- Corner Lot
- Cleared
- Level Lot
- Dry
Property Features
- Foundation: Concrete
Heating and Cooling
- Zoned
- Hot Air
- Central Air
- Ceiling Fans
Flooring
- Vinyl
- Wall-to-Wall Carpet
- Ceramic Tile
Exterior Features
- Roof: Asphalt Shingle
Utility Information
- Utilities: Electric, Cable, Telephone, Gas
- Sewer: Public Sewer Connected
- Fuel: Natural Gas
Garage
- Off Street Parking
- None
- Paved
- Parking Lot
Living Area
- 1,449 sqft
Listing Price History
Date
Event
Price
% Change
$ (+/-)
May 15, 2024
Price Changed
$350,000
-12%
-$49,000
Mar 05, 2024
Price Changed
$399,000
-11%
-$51,000
Jan 16, 2024
Listed
$450,000
-
-
Disclaimer: The data relating to real estate for sale on this website appears in part through the SMARTMLS Internet Data Exchange program, a voluntary cooperative exchange of property listing data between licensed real estate brokerage firms, and is provided by SMARTMLS through a licensing agreement. Listing information is from various brokers who participate in the SMARTMLS IDX program and not all listings may be visible on the site. The property information being provided on or through the website is for the personal, non-commercial use of consumers and such information may not be used for any purpose other than to identify prospective properties consumers may be interested in purchasing. Some properties which appear for sale on the website may no longer be available because they are for instance, under contract, sold or are no longer being offered for sale. Property information displayed is deemed reliable but is not guaranteed. Copyright 2026 SmartMLS, Inc. Last Updated: 1/4/26 17:31



