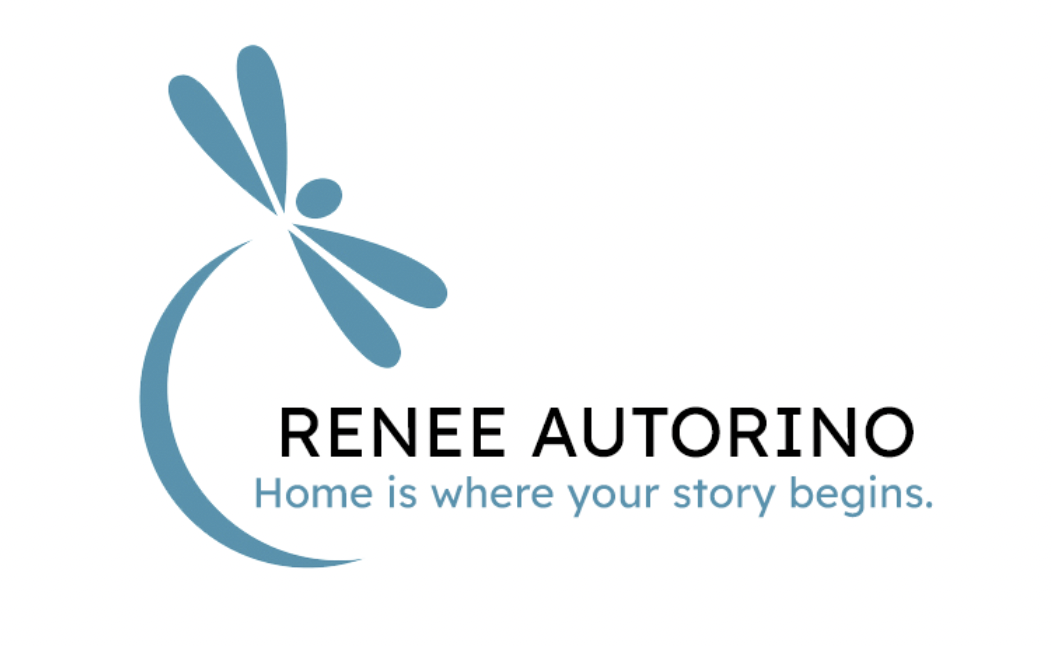


Listing Courtesy of: SMART MLS / Coldwell Banker Realty / Kate D'Addabbo
5 Stonebridge Lane West Hartford, CT 06107
Active (37 Days)
$1,300,000
MLS #:
24005291
24005291
Taxes
$19,913(2023)
$19,913(2023)
Lot Size
0.92 acres
0.92 acres
Type
Single-Family Home
Single-Family Home
Year Built
1949
1949
Style
Contemporary
Contemporary
County
Hartford County
Hartford County
Community
N/a
N/a
Listed By
Kate D'Addabbo, Coldwell Banker Realty
Source
SMART MLS
Last checked Apr 27 2024 at 11:09 PM GMT+0000
SMART MLS
Last checked Apr 27 2024 at 11:09 PM GMT+0000
Bathroom Details
- Full Bathrooms: 5
Interior Features
- Cable - Pre-Wired
- Open Floor Plan
- Security System
Kitchen
- Wall Oven
- Microwave
- Refrigerator
- Dishwasher
- Washer
- Gas Cooktop
- Wine Chiller
- Disposal
- Electric Dryer
Subdivision
- Sunset Farms
Lot Information
- Lightly Wooded
- Rolling
- In Subdivision
Property Features
- Foundation: Concrete
Heating and Cooling
- Hot Air
- Central Air
Basement Information
- Partial
Homeowners Association Information
- Dues: $1300/Annually
Exterior Features
- Wood
- Clapboard
- Roof: Asphalt Shingle
Utility Information
- Sewer: Septic
- Fuel: Natural Gas
School Information
- Elementary School: Wolcott
- Middle School: Sedgwick
- High School: Conard
Garage
- Detached Garage
Living Area
- 5,040 sqft
Location
Disclaimer: The data relating to real estate for sale on this website appears in part through the SMARTMLS Internet Data Exchange program, a voluntary cooperative exchange of property listing data between licensed real estate brokerage firms, and is provided by SMARTMLS through a licensing agreement. Listing information is from various brokers who participate in the SMARTMLS IDX program and not all listings may be visible on the site. The property information being provided on or through the website is for the personal, non-commercial use of consumers and such information may not be used for any purpose other than to identify prospective properties consumers may be interested in purchasing. Some properties which appear for sale on the website may no longer be available because they are for instance, under contract, sold or are no longer being offered for sale. Property information displayed is deemed reliable but is not guaranteed. Copyright 2024 SmartMLS, Inc. Last Updated: 4/27/24 16:09






Description