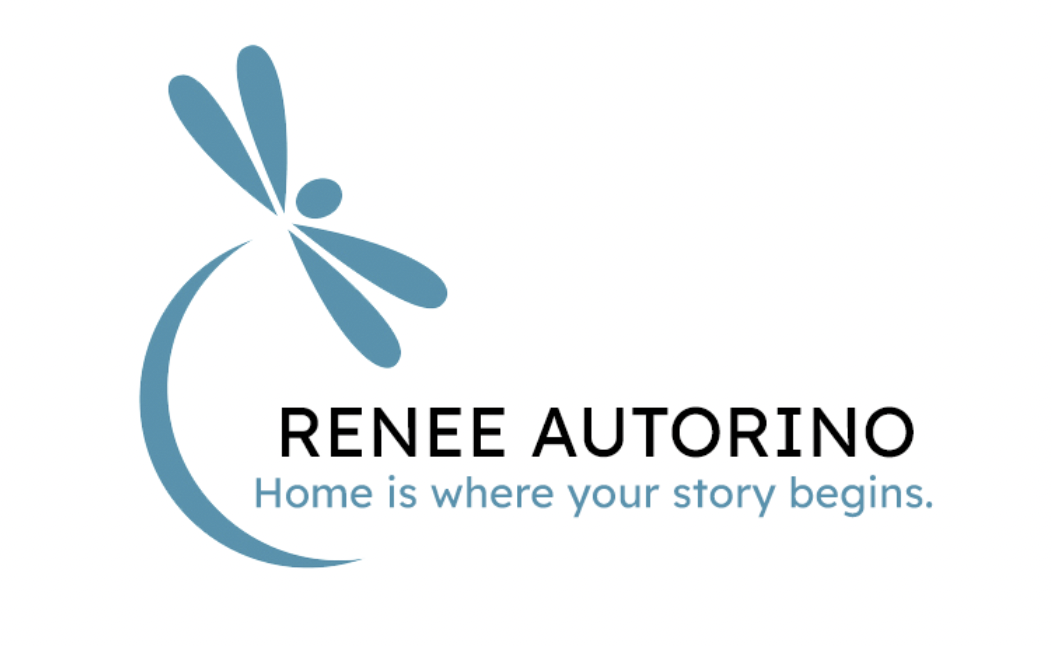Listing Courtesy of: SMART MLS / Coldwell Banker Realty / Kathy Dell'Aquila
54 Southwood Road Newington, CT 06111
Pending (14 Days)
$490,000
MLS #:
24002073
24002073
Taxes
$7,011(2023)
$7,011(2023)
Lot Size
10,019 SQFT
10,019 SQFT
Type
Single-Family Home
Single-Family Home
Year Built
1949
1949
Style
Colonial
Colonial
County
Hartford County
Hartford County
Community
N/a
N/a
Listed By
Kathy Dell'Aquila, Coldwell Banker Realty
Source
SMART MLS
Last checked May 3 2024 at 11:05 PM GMT+0000
SMART MLS
Last checked May 3 2024 at 11:05 PM GMT+0000
Bathroom Details
- Full Bathrooms: 2
- Half Bathroom: 1
Interior Features
- Open Floor Plan
- Cable - Available
- Auto Garage Door Opener
Kitchen
- Dishwasher
- Refrigerator
- Range Hood
- Oven/Range
Lot Information
- Level Lot
Property Features
- Foundation: Concrete
Heating and Cooling
- Hot Air
- Central Air
Basement Information
- Full
Exterior Features
- Vinyl Siding
- Roof: Asphalt Shingle
Utility Information
- Sewer: Public Sewer Connected
- Fuel: Oil
School Information
- Elementary School: Per Board of Ed
- High School: Per Board of Ed
Garage
- Attached Garage
- Tandem
Living Area
- 2,804 sqft
Location
Disclaimer: The data relating to real estate for sale on this website appears in part through the SMARTMLS Internet Data Exchange program, a voluntary cooperative exchange of property listing data between licensed real estate brokerage firms, and is provided by SMARTMLS through a licensing agreement. Listing information is from various brokers who participate in the SMARTMLS IDX program and not all listings may be visible on the site. The property information being provided on or through the website is for the personal, non-commercial use of consumers and such information may not be used for any purpose other than to identify prospective properties consumers may be interested in purchasing. Some properties which appear for sale on the website may no longer be available because they are for instance, under contract, sold or are no longer being offered for sale. Property information displayed is deemed reliable but is not guaranteed. Copyright 2024 SmartMLS, Inc. Last Updated: 5/3/24 16:05





Description