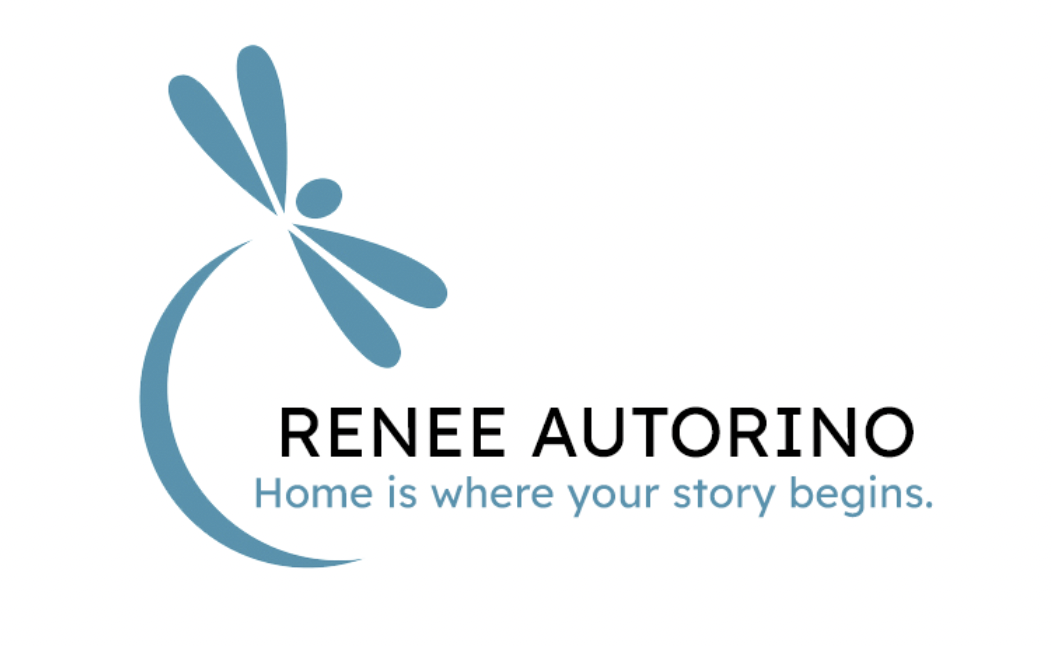


Listing Courtesy of: SMART MLS / Coldwell Banker Realty / Margaret "Maggie" Brennan
31 Woodland Street 12F Hartford, CT 06105
Active (280 Days)
$179,900
MLS #:
170586996
170586996
Taxes
$2,009(2023)
$2,009(2023)
Type
Condo
Condo
Building Name
Woodland House
Woodland House
Year Built
1963
1963
Style
Ranch
Ranch
County
Hartford County
Hartford County
Community
West End
West End
Listed By
Margaret "Maggie" Brennan, Coldwell Banker Realty
Source
SMART MLS
Last checked May 2 2024 at 5:31 PM GMT+0000
SMART MLS
Last checked May 2 2024 at 5:31 PM GMT+0000
Bathroom Details
- Full Bathroom: 1
Interior Features
- Elevator
- Open Floor Plan
- Cable - Available
Kitchen
- Microwave
- Refrigerator
- Dishwasher
- Oven/Range
Lot Information
- N/a
Heating and Cooling
- Hot Air
- Central Air
Pool Information
- In Ground Pool
Homeowners Association Information
- Dues: $852/Monthly
Exterior Features
- Brick
Utility Information
- Sewer: Public Sewer Connected
- Fuel: Natural Gas
- Energy: Thermopane Windows
School Information
- Elementary School: Per Board of Ed
- High School: Per Board of Ed
Garage
- Parking Garage
- Covered Garage
Stories
- 1
Location
Disclaimer: The data relating to real estate for sale on this website appears in part through the SMARTMLS Internet Data Exchange program, a voluntary cooperative exchange of property listing data between licensed real estate brokerage firms, and is provided by SMARTMLS through a licensing agreement. Listing information is from various brokers who participate in the SMARTMLS IDX program and not all listings may be visible on the site. The property information being provided on or through the website is for the personal, non-commercial use of consumers and such information may not be used for any purpose other than to identify prospective properties consumers may be interested in purchasing. Some properties which appear for sale on the website may no longer be available because they are for instance, under contract, sold or are no longer being offered for sale. Property information displayed is deemed reliable but is not guaranteed. Copyright 2024 SmartMLS, Inc. Last Updated: 5/2/24 10:31




Description