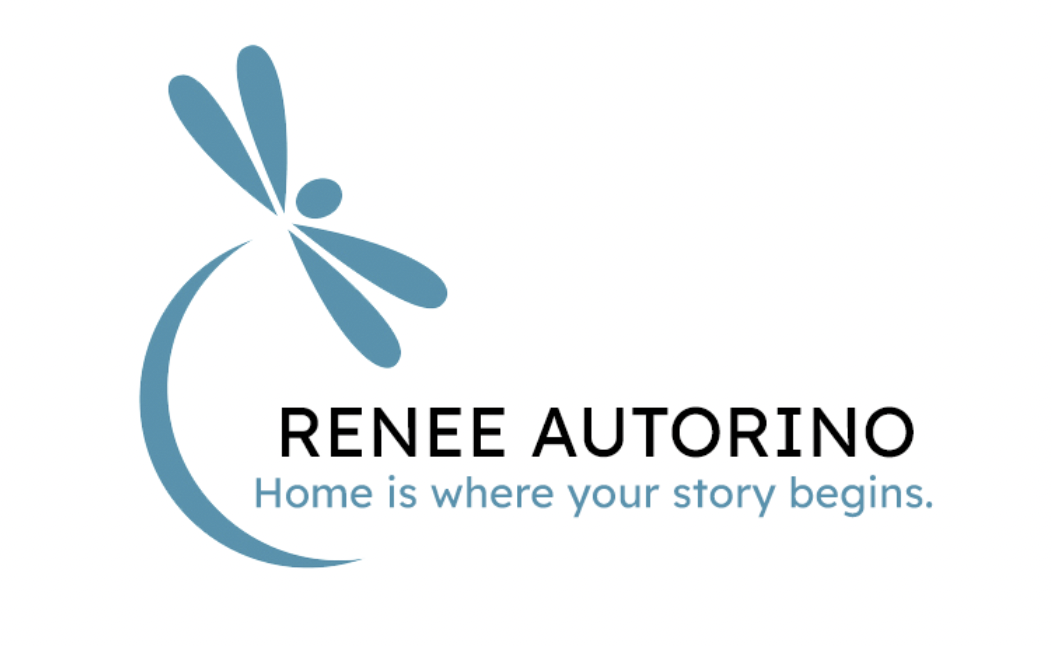


Listing Courtesy of: SMART MLS / Coldwell Banker Realty / Wynne Lord
47 Maureen Drive Bristol, CT 06010
Pending (30 Days)
$499,000
MLS #:
24003759
24003759
Taxes
$9,700(2023)
$9,700(2023)
Lot Size
0.65 acres
0.65 acres
Type
Single-Family Home
Single-Family Home
Year Built
1999
1999
Style
Colonial
Colonial
County
Hartford County
Hartford County
Community
Chippens Hill
Chippens Hill
Listed By
Wynne Lord, Coldwell Banker Realty
Source
SMART MLS
Last checked May 3 2024 at 8:33 PM GMT+0000
SMART MLS
Last checked May 3 2024 at 8:33 PM GMT+0000
Bathroom Details
- Full Bathrooms: 2
- Half Bathroom: 1
Interior Features
- Auto Garage Door Opener
- Cable - Pre-Wired
- Humidifier
- Open Floor Plan
- Cable - Available
- Central Vacuum
Kitchen
- Microwave
- Refrigerator
- Dishwasher
- Washer
- Range Hood
- Icemaker
- Electric Dryer
- Oven/Range
Lot Information
- Lightly Wooded
Property Features
- Foundation: Concrete
Heating and Cooling
- Zoned
- Hot Air
- Ceiling Fans
- Central Air
Basement Information
- Full
- Full With Hatchway
Exterior Features
- Vinyl Siding
- Roof: Asphalt Shingle
Utility Information
- Sewer: Septic
- Fuel: Oil
- Energy: Thermopane Windows, Humidistat, Generator Ready
School Information
- Elementary School: West Bristol
- High School: Bristol Central
Garage
- Attached Garage
Living Area
- 2,570 sqft
Location
Disclaimer: The data relating to real estate for sale on this website appears in part through the SMARTMLS Internet Data Exchange program, a voluntary cooperative exchange of property listing data between licensed real estate brokerage firms, and is provided by SMARTMLS through a licensing agreement. Listing information is from various brokers who participate in the SMARTMLS IDX program and not all listings may be visible on the site. The property information being provided on or through the website is for the personal, non-commercial use of consumers and such information may not be used for any purpose other than to identify prospective properties consumers may be interested in purchasing. Some properties which appear for sale on the website may no longer be available because they are for instance, under contract, sold or are no longer being offered for sale. Property information displayed is deemed reliable but is not guaranteed. Copyright 2024 SmartMLS, Inc. Last Updated: 5/3/24 13:33




Description