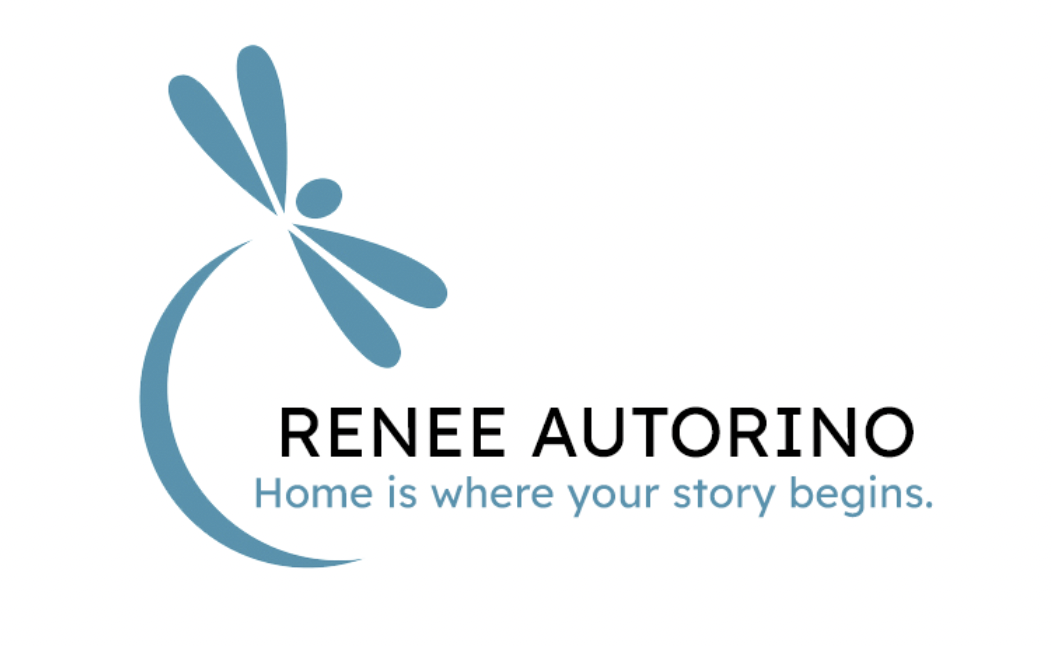


Listing Courtesy of: SMART MLS / Coldwell Banker Realty / Amy Bartolucci
16 Willis Street Bristol, CT 06010
Pending (36 Days)
$275,000
MLS #:
24008121
24008121
Taxes
$5,069(2023)
$5,069(2023)
Lot Size
9,583 SQFT
9,583 SQFT
Type
Single-Family Home
Single-Family Home
Year Built
1950
1950
Style
Cape Cod
Cape Cod
County
Hartford County
Hartford County
Community
N/a
N/a
Listed By
Amy Bartolucci, Coldwell Banker Realty
Source
SMART MLS
Last checked May 16 2024 at 7:15 AM GMT+0000
SMART MLS
Last checked May 16 2024 at 7:15 AM GMT+0000
Bathroom Details
- Full Bathroom: 1
- Half Bathroom: 1
Interior Features
- Open Floor Plan
- Cable - Available
- Security System
Kitchen
- Microwave
- Refrigerator
- Dishwasher
- Oven/Range
Lot Information
- Cleared
Property Features
- Foundation: Concrete
Heating and Cooling
- Hot Water
- Ceiling Fans
Basement Information
- Unfinished
- Concrete Floor
- Full
- Storage
- Garage Access
Exterior Features
- Brick
- Roof: Asphalt Shingle
Utility Information
- Sewer: Public Sewer Connected
- Fuel: Oil
School Information
- Elementary School: Greene Hills
- High School: Bristol Central
Garage
- Attached Garage
Living Area
- 1,426 sqft
Location
Disclaimer: The data relating to real estate for sale on this website appears in part through the SMARTMLS Internet Data Exchange program, a voluntary cooperative exchange of property listing data between licensed real estate brokerage firms, and is provided by SMARTMLS through a licensing agreement. Listing information is from various brokers who participate in the SMARTMLS IDX program and not all listings may be visible on the site. The property information being provided on or through the website is for the personal, non-commercial use of consumers and such information may not be used for any purpose other than to identify prospective properties consumers may be interested in purchasing. Some properties which appear for sale on the website may no longer be available because they are for instance, under contract, sold or are no longer being offered for sale. Property information displayed is deemed reliable but is not guaranteed. Copyright 2024 SmartMLS, Inc. Last Updated: 5/16/24 00:15




Description